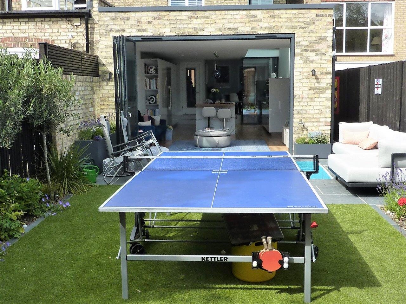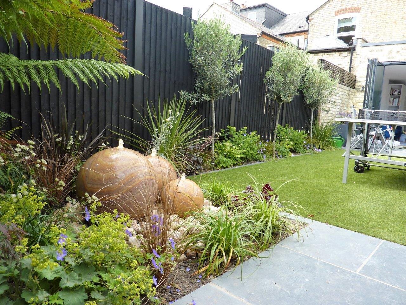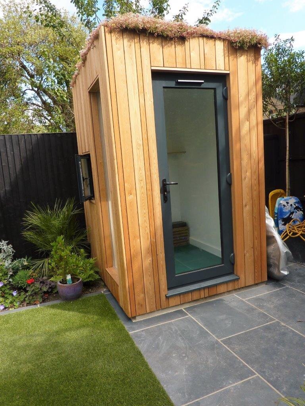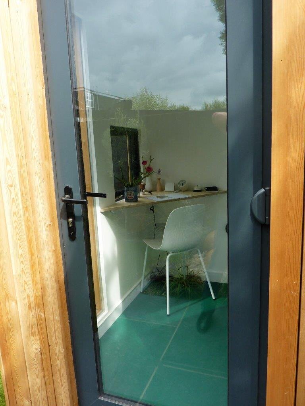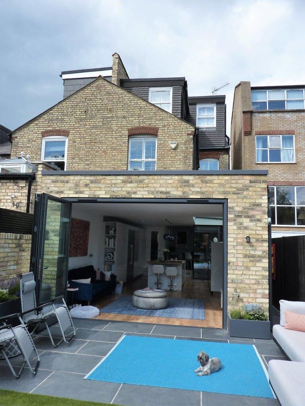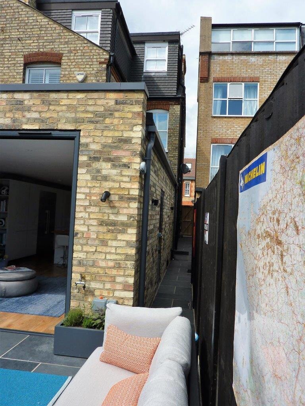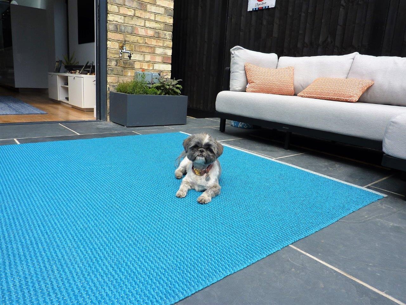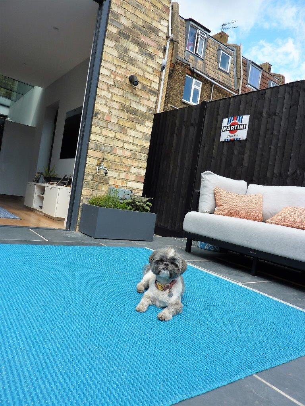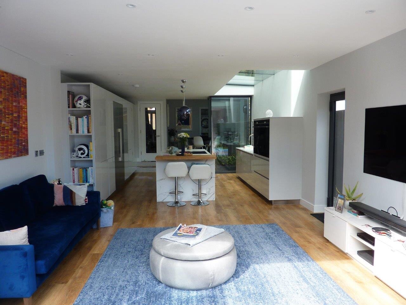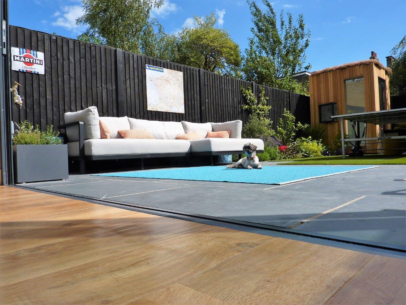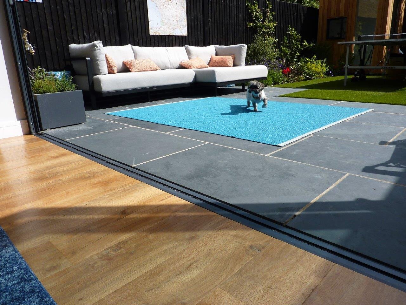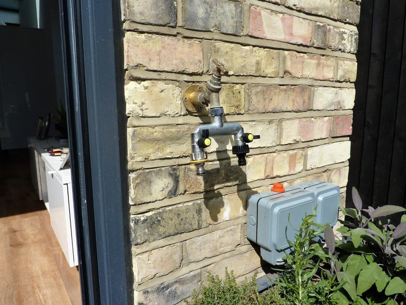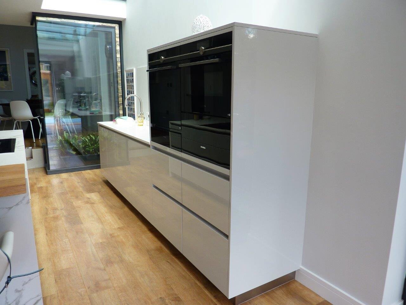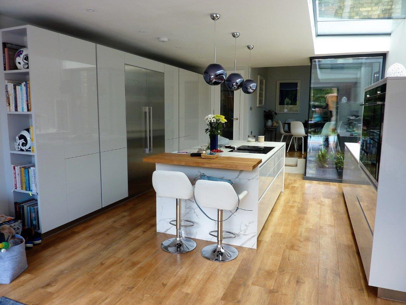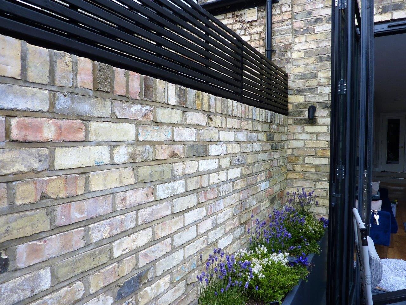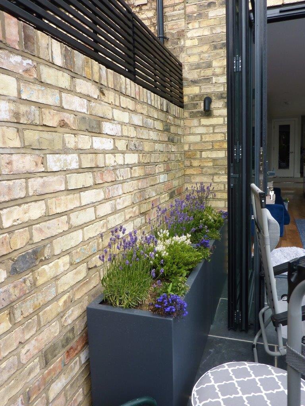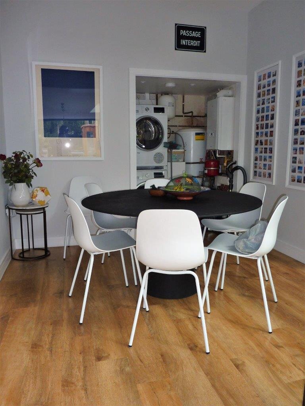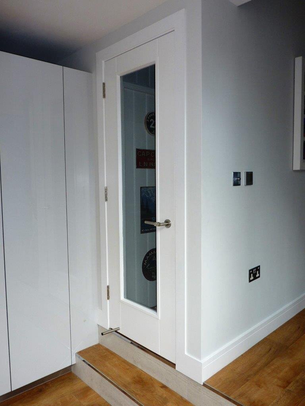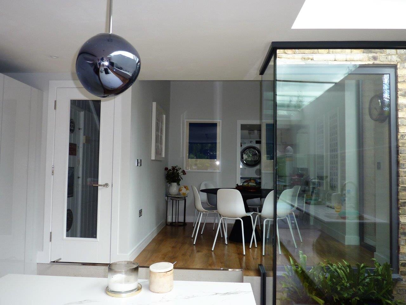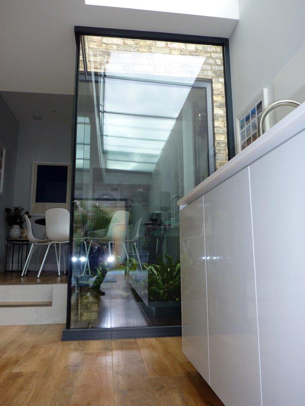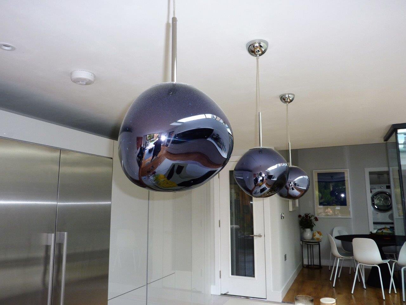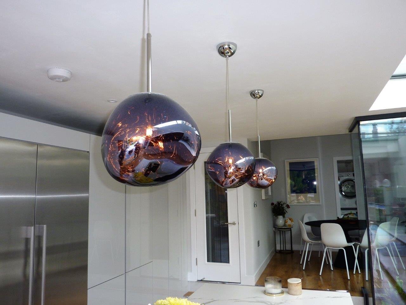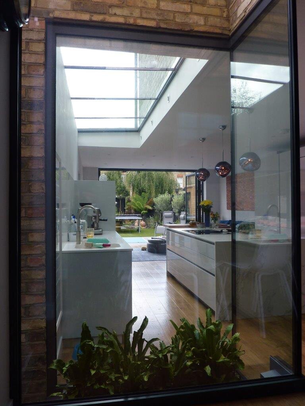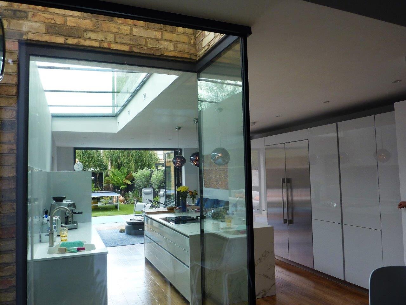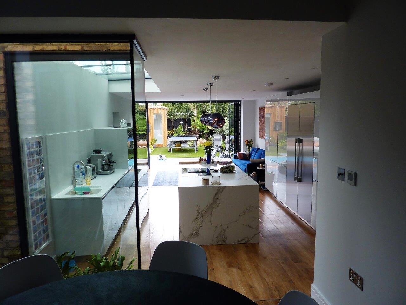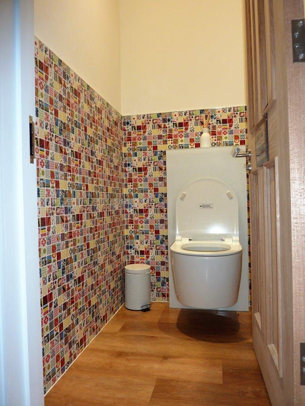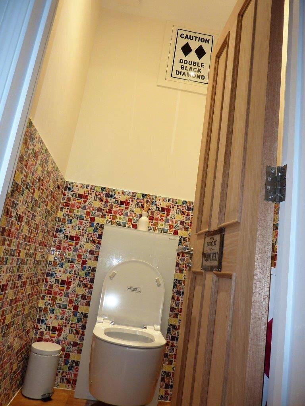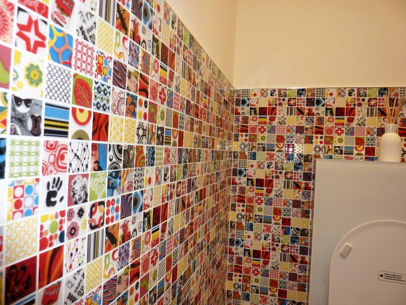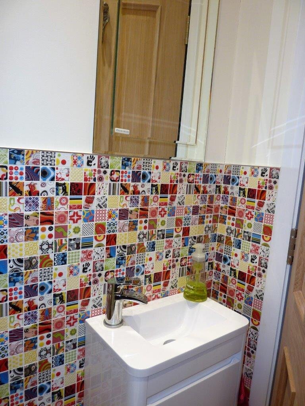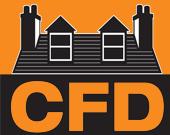Single Storey Side & Rear Extension - High Barnett
This single storey side and rear extension for a Victorian end of terrace house in High Barnet was built for returning clients of ours. CFD built the L-Shaped dormer loft conversion in 2016 and our clients happily returned to us for design and construction. The brief was to create a large, end to end open plan kitchen/dining/living space, linking the house to the garden almost seamlessly.
The construction phase of the project took 16 weeks and included the removal of two chimney breasts.
17 steel beams including two steel box frame structures were needed to open up the side and rear of this house and a glass roof, wall and doors were employed achieve this fabulous end result.
Aesthetics were very important to our client and with clever use of materials and colour this project links the loft to the extension through the matching colour of the roof tiles, bi-folding doors and aluminium box guttering in the extension. Re-using original yellow stock bricks on the extension piers and garden walls also links the new and old structures together beautifully to create a lovely fusion throughout.
