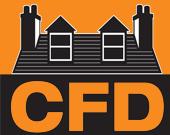
Loft Conversions
Cox Format provides a full range of loft conversions in North London for all types of properties. We operate in Barnet, Enfield and wider Hertfordshire. We help our clients maximise the use of their attic by converting this unused space, without having to compromise on any existing outdoor area. Whether you want to create a master bedroom suite, office space, playroom or additional bedrooms for your growing family, our 35 years plus experience will make sure you get the results you desire. They are generally quicker to complete compared to other types of home extensions and generally do not require planning permission. Not only are our prices guaranteed we know you will be delighted with the quality of our workmanship and friendly team, making your loft conversion as free of disruption as possible.



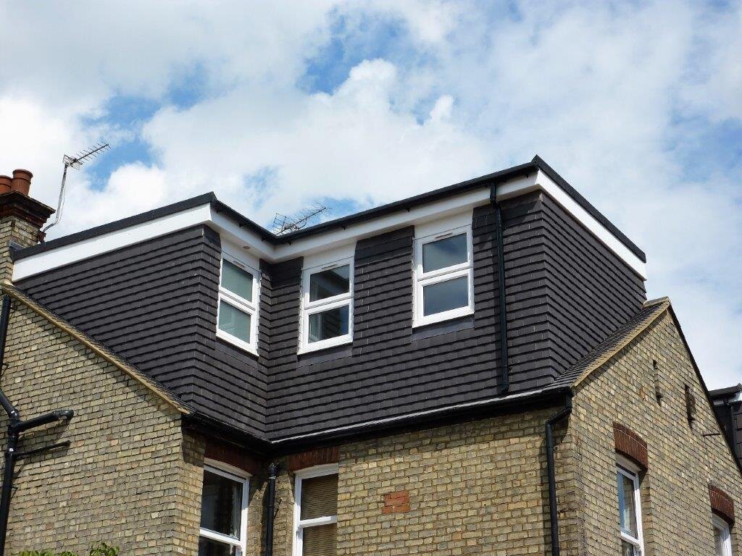
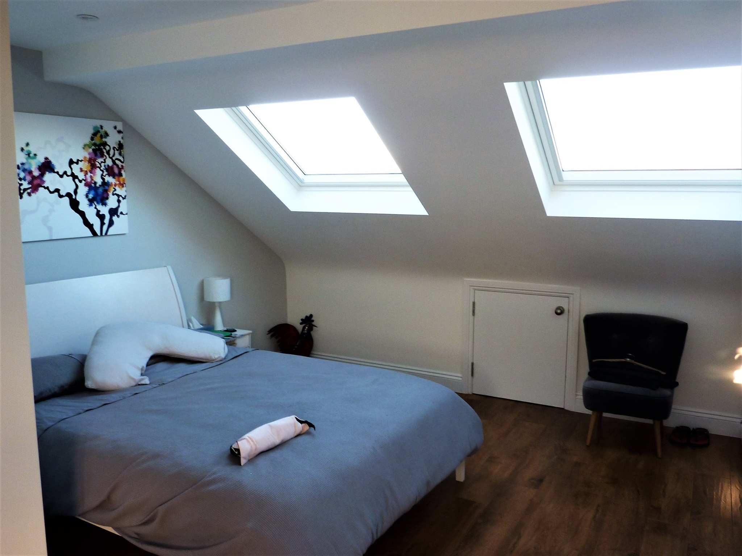
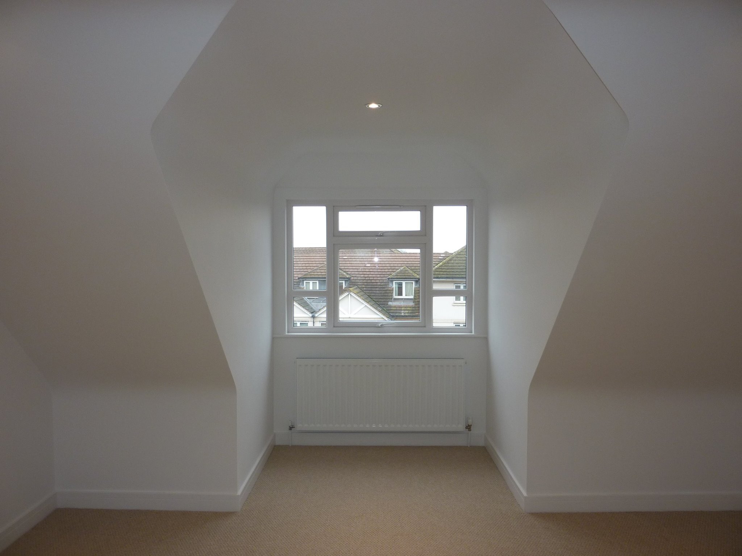
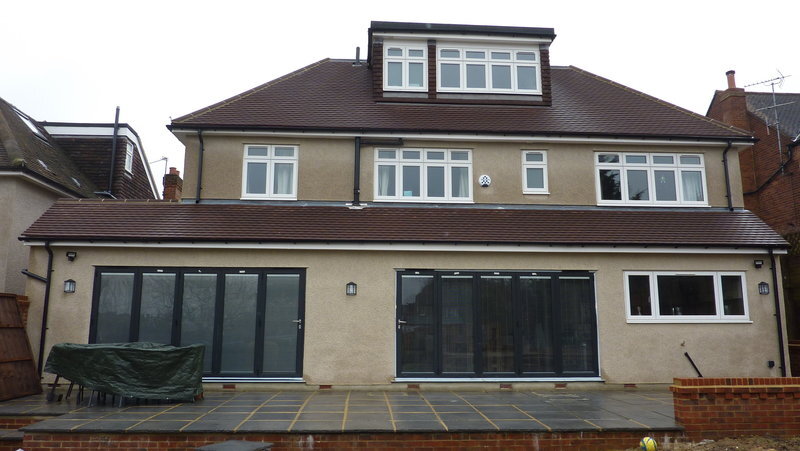
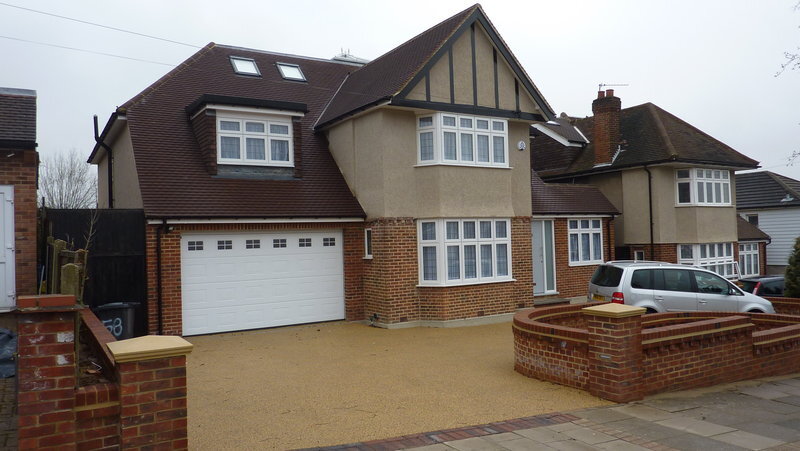
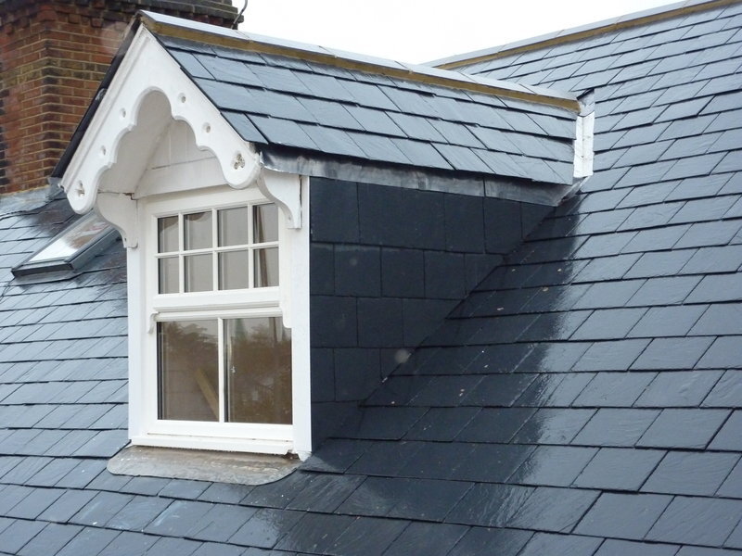


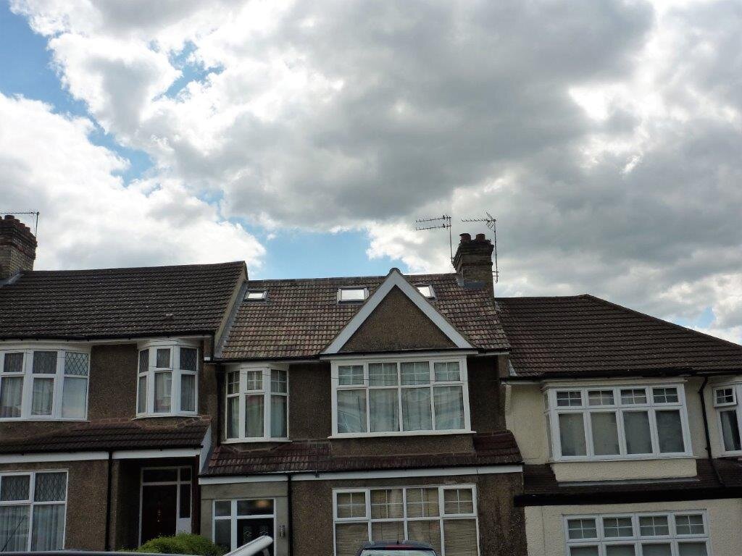
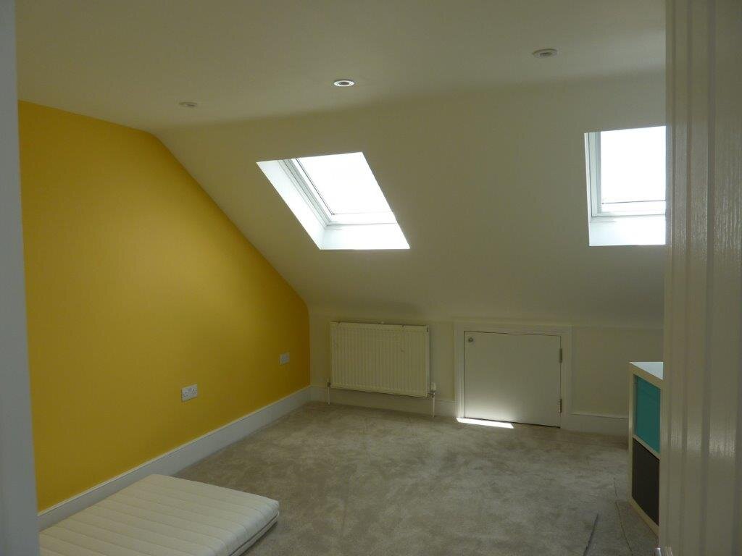
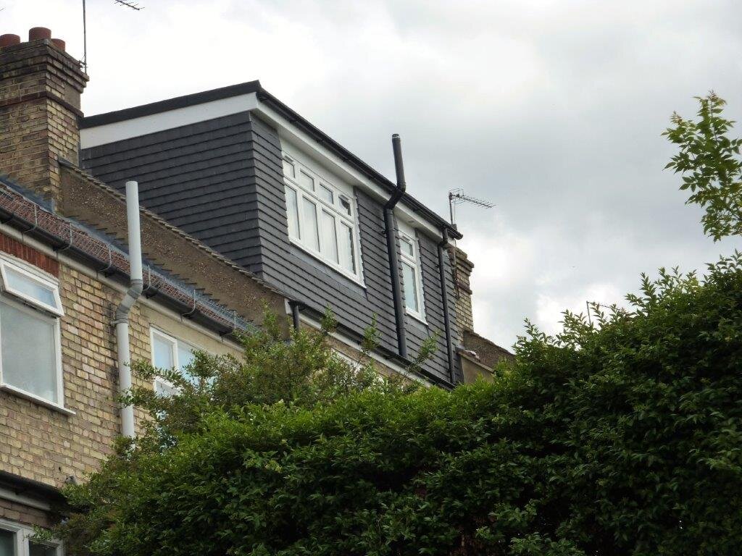
Types of popular loft conversion
Side Dormer Conversions – A side dormer conversion is a smaller dormer constructed in a loft. They are in keeping with the rest of your property. They are used to replace a hip to gable construction when planning permission is required.
Rear Dormer Eaves Conversions – A rear dormer eaves conversion is where you are squaring off the back of your roof slope. Where the roof slopes down the rear eaves by loft being converted scaffolding the guttering is where we will build a dormer. This creates a flat roof to the rear of the house to provide you with more space for extra head height. This type of conversion is possible on most semi-detached and terraced homes.
Gable Conversions – A gable conversion is useful if you want a loft conversion but your attic space is limited. The sloping of your roof is changed to create a vertical gable end, providing you with a much bigger loft room with more usable floor space. ** A dormer is a structural element of a building that protrudes from the planes of a sloping roof surface.
L shaped Conversions - An L-shaped dormer loft conversion is where two dormer loft conversion builds are connected together. One dormer loft conversion is built on the main roof and the other on the rear roof to create the distinctive L-shape dormer. Because of this shape, L-shaped dormers are usually only suitable for Victorian and Edwardian properties where there is a back addition at the rear to house the kitchen and bathroom.
If you’d like to see an example of just one of the loft conversions in North London with an extensive gallery of images, please click here. Or visit our gallery page to see a wider range of styles or conversions.
More information can be found here on on the laws regarding planning for the conversion of loft conversions in North London on the Governments planning portal.
Loft conversion considerations
Having a Loft conversion is still a popular choice for many home owners when they think about needing more space in their existing homes. For many people moving house is not an option as just the thought of it can be extremely stressful and it is very time consuming house hunting. By adding an extra room to your existing home can make a huge difference to your home and your lifestyle. And it’s not just the extra hassle, it can be a lot more expensive to move house too.
Turning your loft into a modern, beautiful, spacious and light room is an extremely functional way to get the most out of your home’s existing space. You are pretty much starting with a big blank area so your options are limitless as to what you can create.
Some ideas before you begin to decide what to create your room into:
Skylights can be installed to give you extra light
Under floor heating
The latest electrics
Installation to keep you warm
Double glazed windows
These are all ideas for loft conversion in North London and what can be achieved before you even begin your room creation.
Adding stairs to your loft conversion is the first stage in the process of converting. As the stairs are governed by building regulations getting an architect to design a style that is suitable along with the best place to install these is all in the initial development. Sometimes the stairs will need to be constructed on site for those tight awkward areas otherwise they are generally pre-manufactured which helps keep the costs down.
How to use a loft conversion space
Bedrooms – Lofts make ideal bedrooms, weather they become your new luxury master bedroom, children’s bedroom/s or guest rooms. By adding double glazed windows, skylights and sound insulation the space becomes an extremely quiet and relaxing room to be in. Adding an en-suite shower or luxury bathroom can top off this space to make it your own haven.
Study or Home Office – If you work from home then this can be a peaceful work room that will give you a feeling of separation from the rest of the house. By adding your own small kitchen and toilet makes it is an area that you can work from for as long as you require without having to venture down to the rest of the house, so not more interruptions.
Playroom – Creating a playroom out of your loft space can allow you to become quite creative. You can add hideaway rooms, castles, forts or separate areas for your children to make this a fun, safe and adventurous place to be.
Living Room – A loft living room is an ideal option for this space as you can create a light, spacious room that has magnificent views over the area and even more so if you lived in a city or country area. Not only can you create a luxurious living room from this space it can also be an ideal place to see the stars at night and get you away from the hustle and bustle of inner city living should you so desire.
