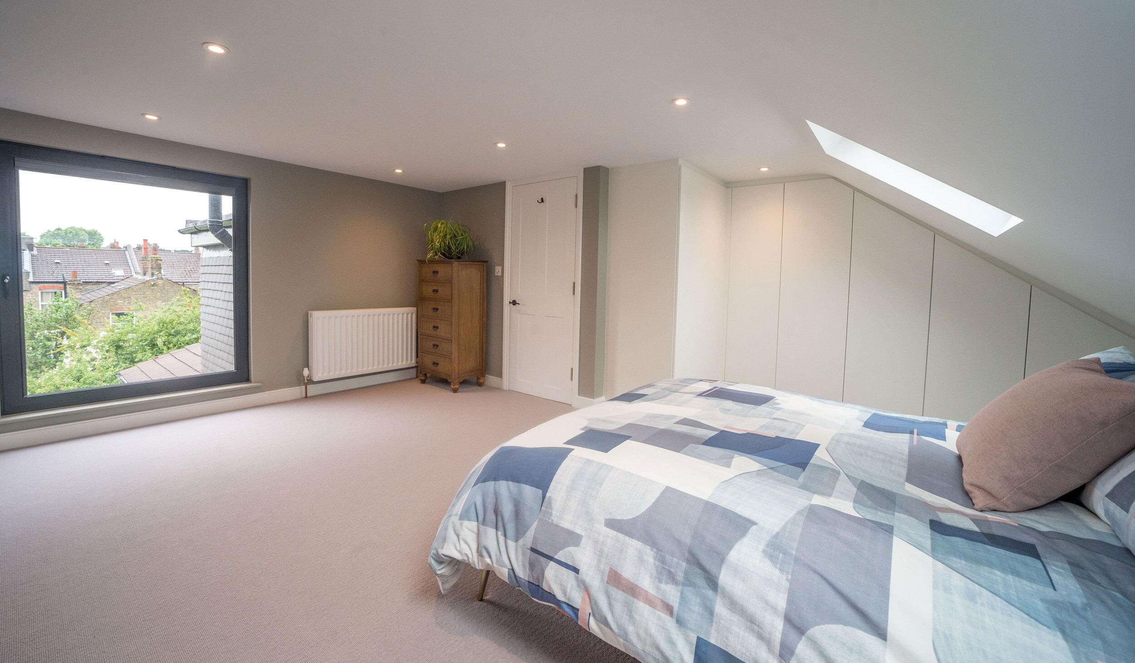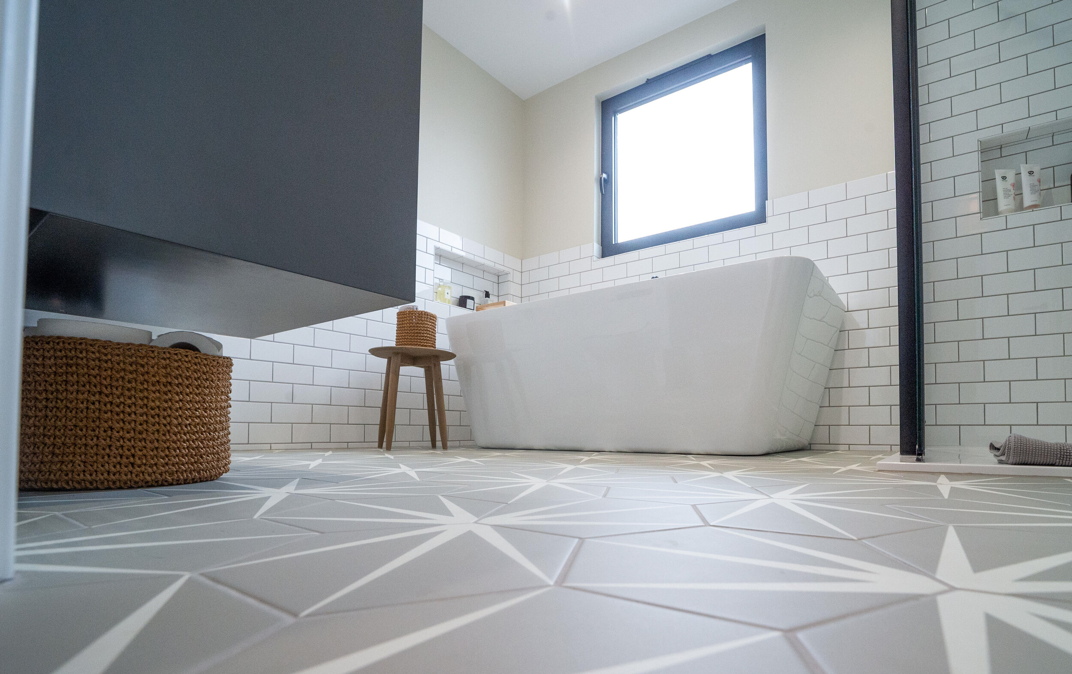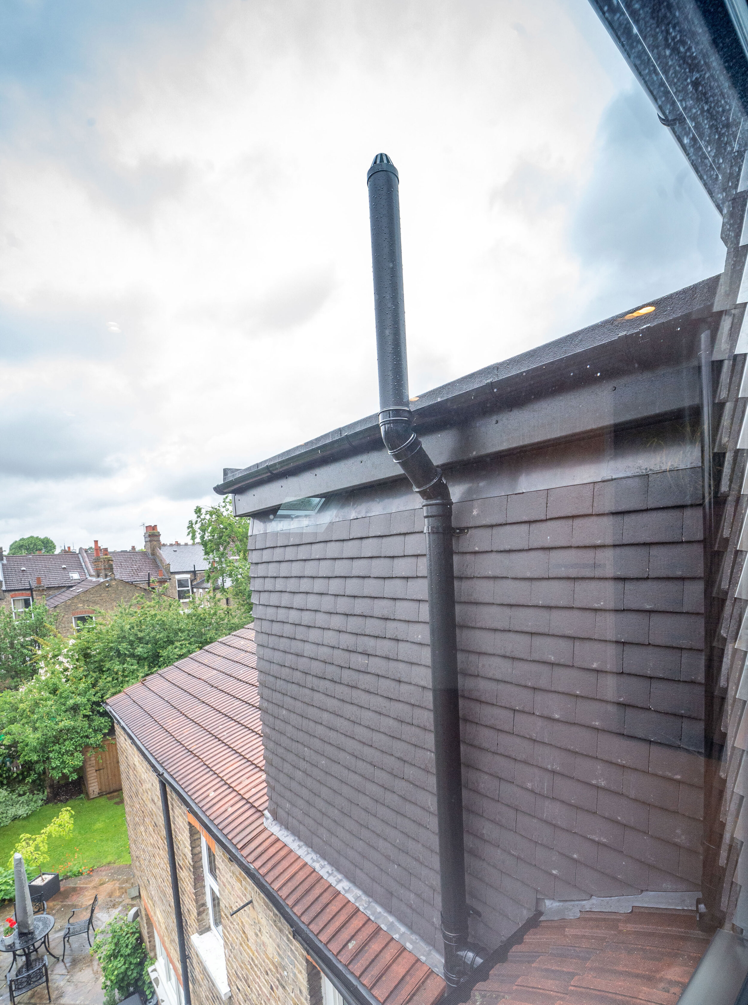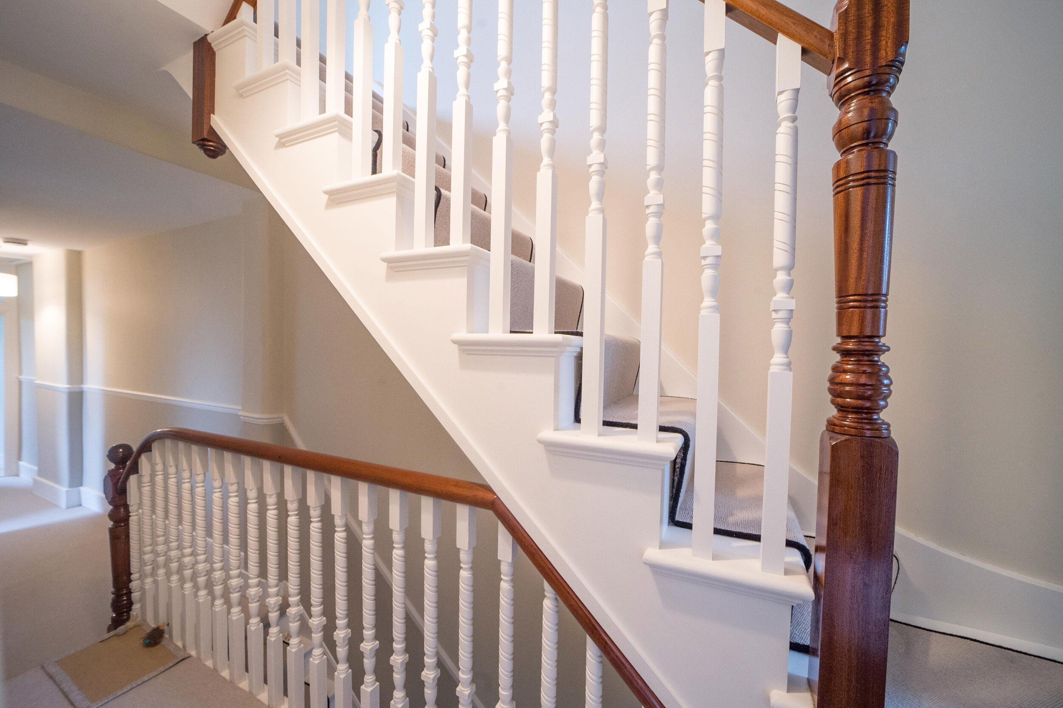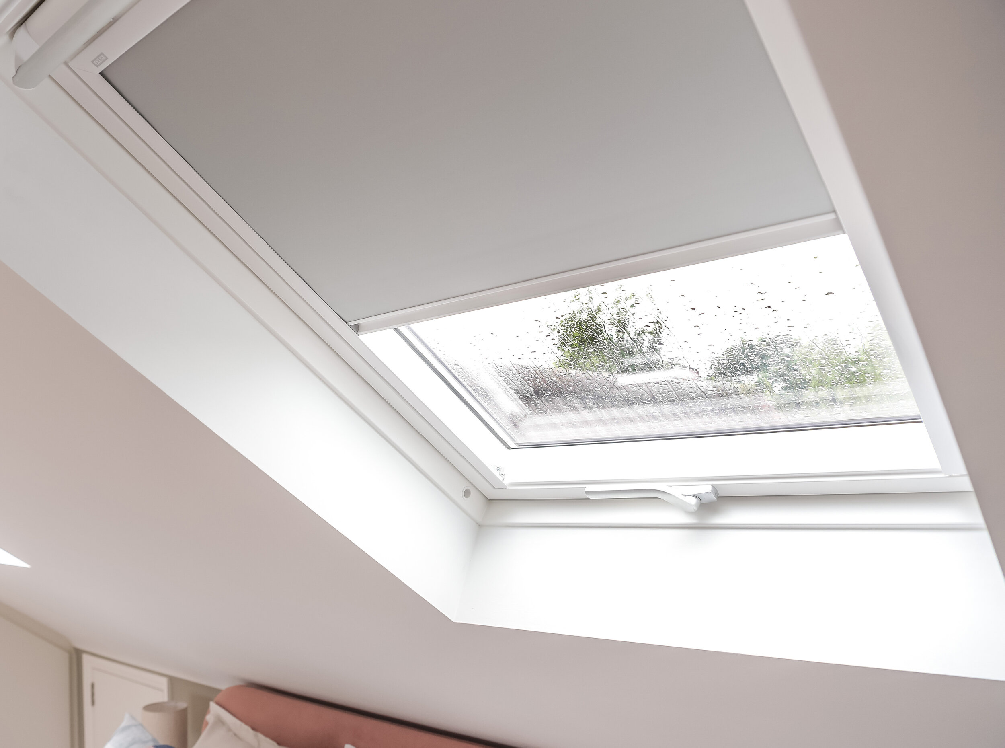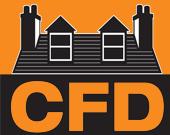End of terrace period family house on the Harringey ladder in North London.
The client’s brief for this project was to create additional ‘boutique’ style guest rooms that complement their existing period house on the Haringey (N8) ‘ladder’. They requested a design that flows seamlessly internally from the existing first floor to a second storey and yet externally looked different to the standard loft conversion designs usually seen.
Our architects took the brief on and held zoom review meetings with us and our clients during the lockdown period in order to create the plan and keep the project moving.
Our clients requested some design ideas from us and we were able to show them past projects to help with design inspiration and they settled on aluminium tilt and turn picture windows and contrasting roof tiles. Our glazier and roofer did the rest.
We sourced and our carpenters fitted the new open cut string staircase with matching hardwood handrails and spindles, perfectly matching the existing.
Our tiler completed the bathroom and our plumber fitted the beautiful free standing bath tub and accessories.
Last man out was our decorator !
